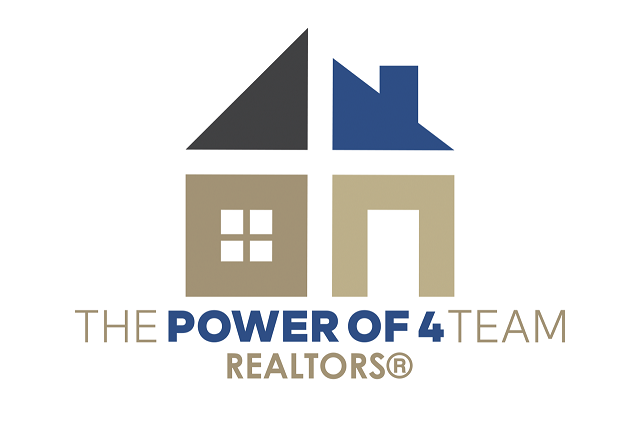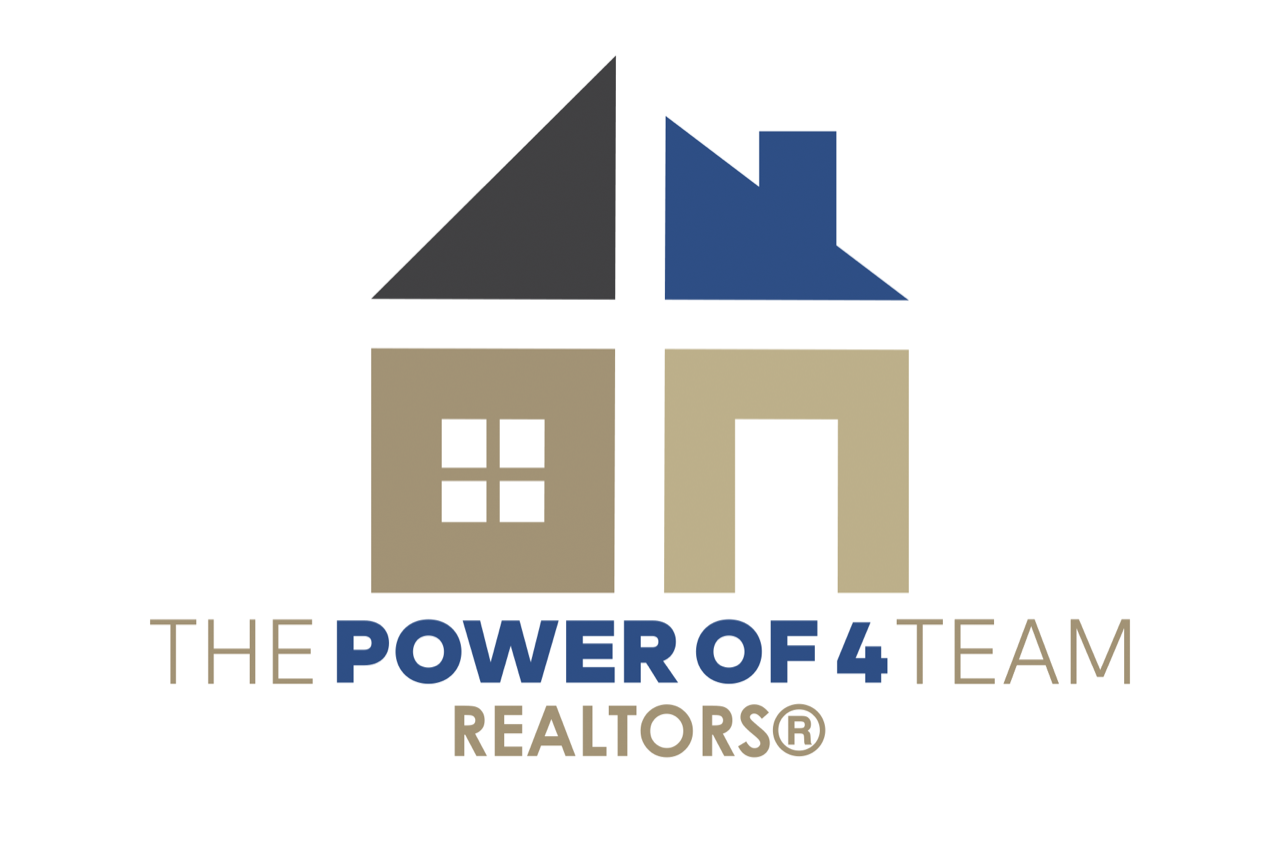There aren’t that many homes in Sun City that have 3 Bedrooms PLUS a study/office. This one does! If you like outdoor grilling & serving dinner to your friends in a screened in over-sized covered patio, THIS is your home! There are 3 separate decked areas professionally built off of the back door of the home. Beautiful magnolia trees & flowered landscaping make the back yard a great place to view. Plenty of yard for your pup to enjoy as well. But, first, let’s go inside. Start by walking up the sidewalk custom made with stone to the front porch. Open the door to gorgeous real wood floors, a nice foyer area, and the family room with a wall of windows & Plantation shutters throughout. To the right of the entry are 2 bedrooms separated by the 2nd bathroom. Both bedrooms are carpeted. Bathroom features a single vanity w/framed mirror & tub/shower combo. To the left is a door to the 2 car garage. Go straight & you’re in the family room w/Plantation Shutters & also with real wood floors. Formal dining area to the left & just on the other side of that, an office w/wood floors. Kitchen has been updated. Cabinets & drawers painted white with fresh pulls. Gas stove, microwave, dishwasher are stainless. Recessed lighting, pendant lights, granite counters, black tile backsplash. The kitchen also has real wood floors. Kitchen is open to the Family Room. Extended desk & more cabinets extend into the breakfast area. Primary suite also has Plantation shutters, wood floors, garden tub, walk-in shower, dual vanities w/granite counters & framed mirrors. HUGE closet with built-ins. This home is truly friendly to outdoor living ,entertaining friends, & simply enjoying your life. It truly feels like home the minute you walk in the front door!
(512) 504-7400





































