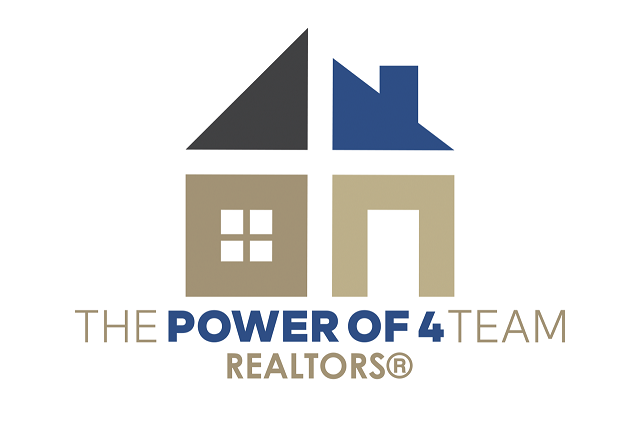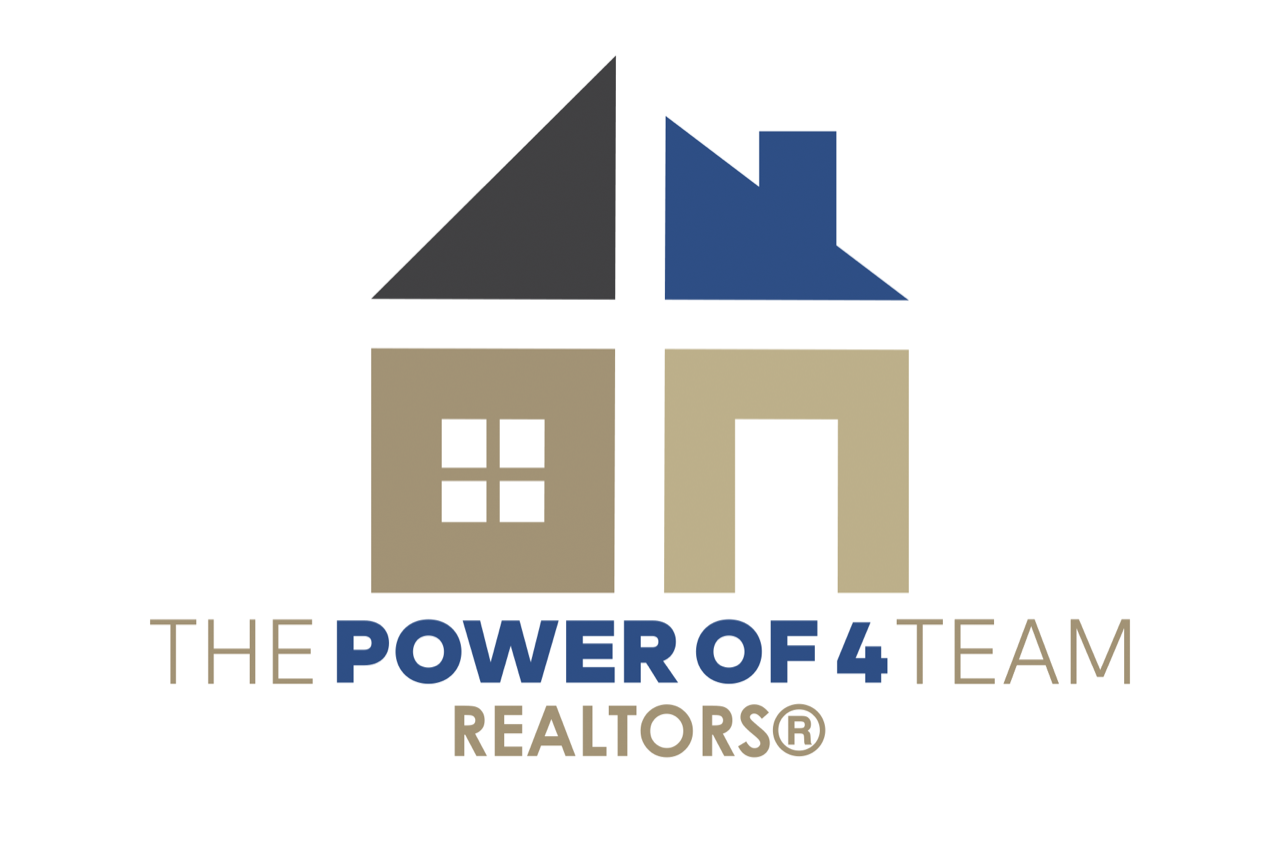Popular, open Medina floor plan with lots of extras including plantation shutters, water resistant wood laminant floors throughout. Updates: Rheem water heater 2021, Solar Tex:solar tubes 2021, Austin Roofing:new roof 2020, new gas stove 2021, Research Pest Control:10 year termite warranty contract 2018, transferable, ReBath Walk-in Tub: 2023 w/lifetime warranty, New Renewal by Anderson Windows: 2021, transferable warranties, All landscaping done by B&B Landscaping and Masonry. Any plants that didn’t survive the winter of 2023 or summer of 2024 will be replaced by B&B in the fall of 2024, Second refrigerator in garage conveys. Kitchen features breakfast bar, under cabinet lighting, pantry, 5 burner gas range, microwave & dining area. Primary bedroom with handicap accesible en-suite bath with barn door, huge walk-in shower with seat, granite counters, double vanity and large walk-in closet with built-ins. Secondary bath features the walk-in tub. Don’t miss the work space/hobby room off the kitchen with custom storage shelves. Garage has extra storage space, water softener, utility sink, central vaccum & room for work bench area. Oversized screened back porch measures 26’6” x10” and arbor provides space for enjoying the lovely fully fenced and landscaped back yard with full sprinklers. Original owner was wheelchair bound and the ADA features remain. Don’t miss this great home!
(512) 504-7400







































