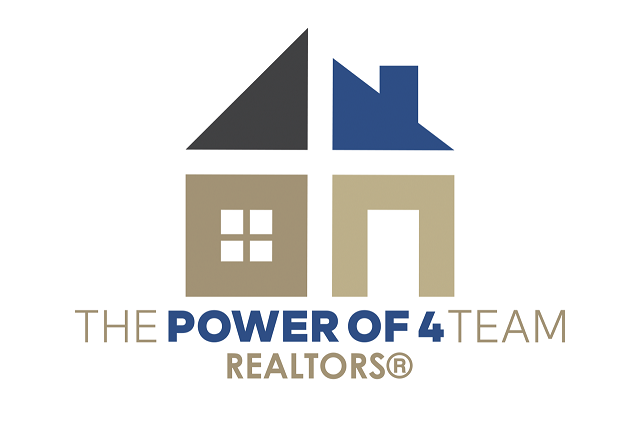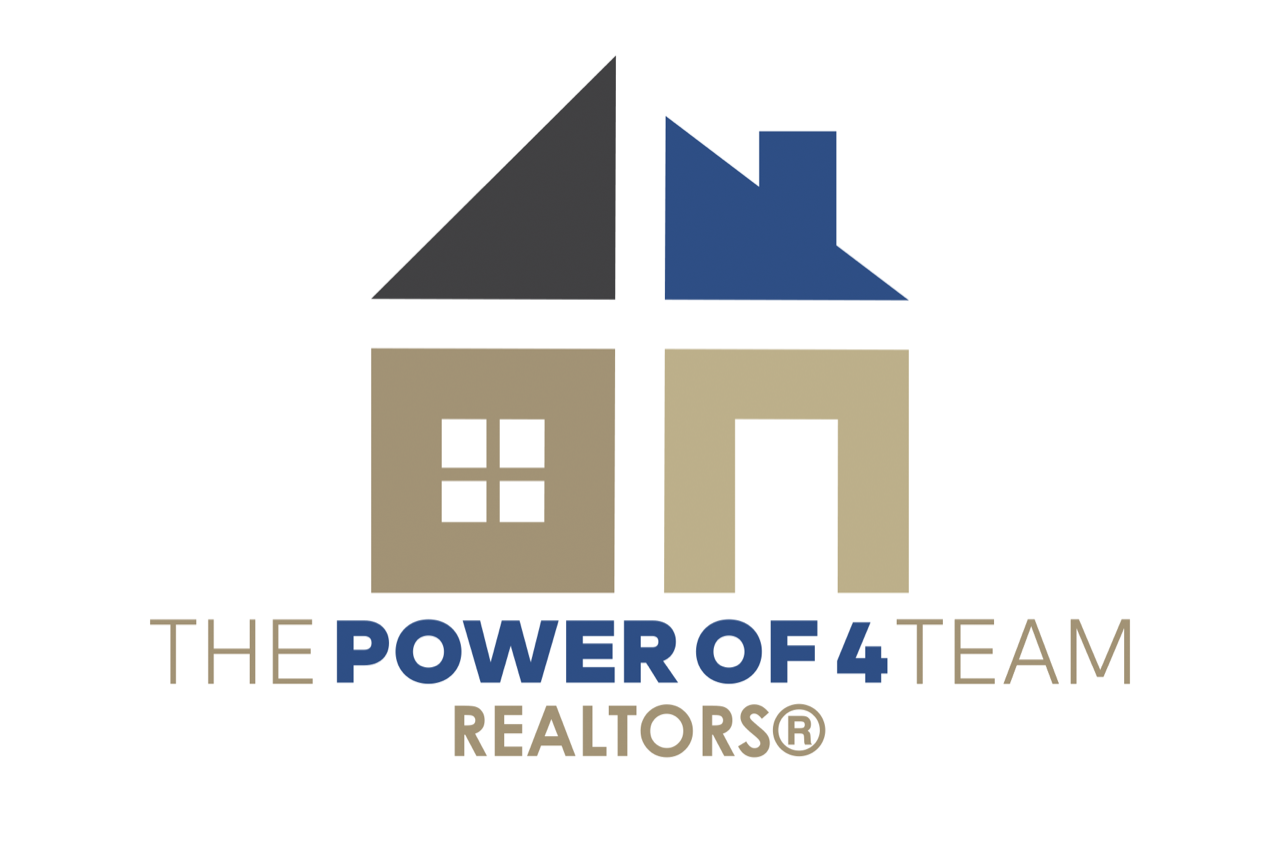Nestled on 18.07 this stunning log home offers both comfort and functionality, making it a true gem for those seeking a ranch lifestyle. The main two-story residence features an expansive open floor plan, with a spacious entryway that sets the tone for the rest of the home. With 3 bedrooms and 2.5 baths, this home boasts a brand-new composition roof installed in August 2024. The ground floor showcases polished concrete flooring, while the second floor is adorned with warm wood floors. The primary suite, conveniently located on the main level, features a wall of windows that frame picturesque views of the Hill Country. Its ensuite bathroom is equipped with double vanities and a recently updated frameless shower with dual shower heads, offering a spa-like experience. Updates to the home include a new downstairs HVAC system and water heater installed in 2024, ensuring modern comfort. Upstairs, you’ll find two additional bedrooms, a full bath, and a versatile living space complete with ample walk-in closets and storage areas. The property’s inviting circle driveway offers plenty of parking space, accommodating cars and large trailers alike. The kitchen is a chef’s delight with tile countertops, double ovens, space for two refrigerators, an electric stovetop, a high-top breakfast bar, and an open pantry. Adjacent to the kitchen, a large laundry room with a sink provides convenient access from outside, perfect for ranch life. Outdoor living is elevated with a stunning chlorine pool, ideal for relaxing and entertaining. The property is thoughtfully cross fenced, providing multiple uses for livestock or agriculture. A charming guest house is also on the property. A large 40 x 40 workshop on a concrete slab is equipped with electricity, a roll-up front door, and a 22 x 40 overhang at the back of the shop. This exceptional property is a must-see, offering a perfect blend of modern comforts and rural charm.
(512) 504-7400












































