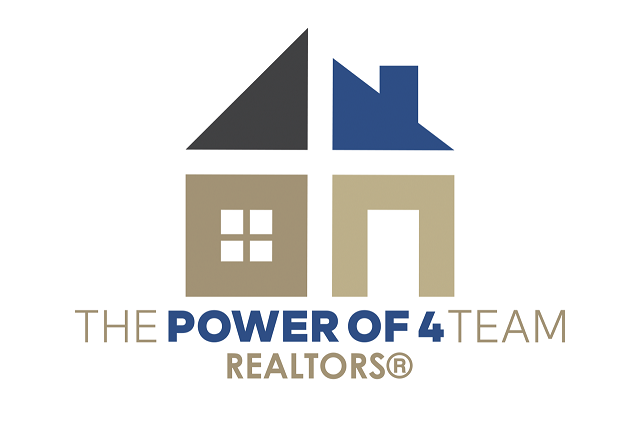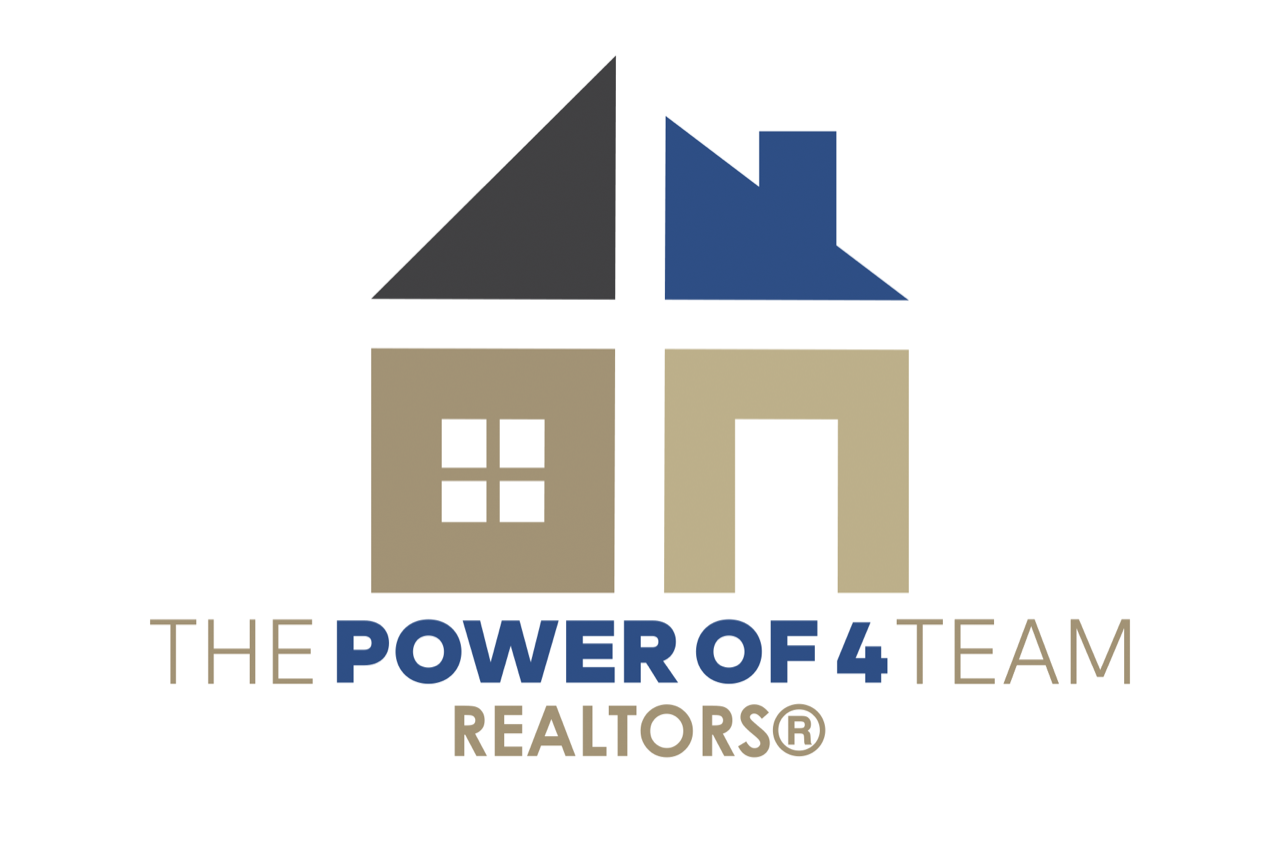Your own paradise. No really. Located on a cul-de-sac with only 5 homes, this home was built by a small custom builder & this was their personal home. SO, upgrades galore plus an in-ground pool, outdoor fireplace with seating half wall & stone patio, and a separate fire pit, oversized rear patio with outdoor kitchen, numerous soaring trees in the backyard, and so much more. On your left, a hallway leading to two additional bedrooms with a full bathroom in between. Impressive foyer. Travel down the entryway a little further & you run into the family room complete with a wood burning fireplace & a natural wood mantle. A large tray ceiling w/crown molding & lighting behind it plus a ceiling rnfan. Tall ceilings & Plantation Shutters throughout. To the left of the family room is an amazing kitchen with a raised breakfast bar (w/pendant lights) easily seating 6. Granite counters, a walk-in pantry & an additional closet pantry, beautiful wood cabinets & drawers. The primary suite is a large bedroom also with a tray ceiling & ceiling fan. Turn right as you enter & there is a hallway with 2 separate walk-in closets. The hall leads to the primary bathroom w/two separate vanities w/framed mirrors, a garden tub, a water closet, & a separate shower. LARGE utility room, 3 car garage, 2 exterior wood gates. NO HOA. Easy access to 195, Toll Rd. 130. 10 minutes to Georgetown’s town square. 5-10 minutes to the closest grocery store, HEB. For a full list of all recent updates, call your Realtor or, if you don’t have one, email listing agent at paulabrentrealtor@gmail.com for a copy of the list. Roof replacement 2023. Water softener recently replaced. HVAC about 4 years old. Make an appointment soon. We don’t think this one will last long…
(512) 504-7400












































