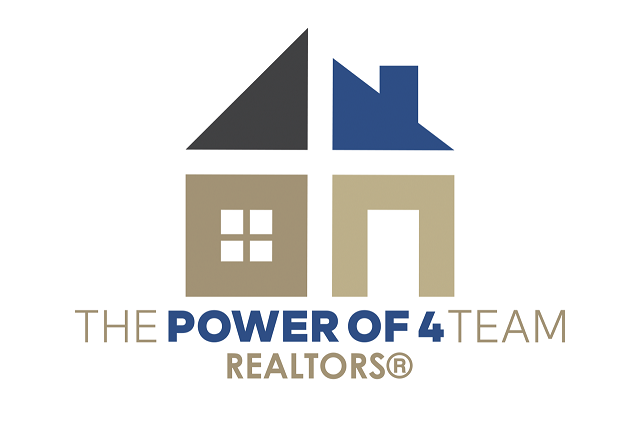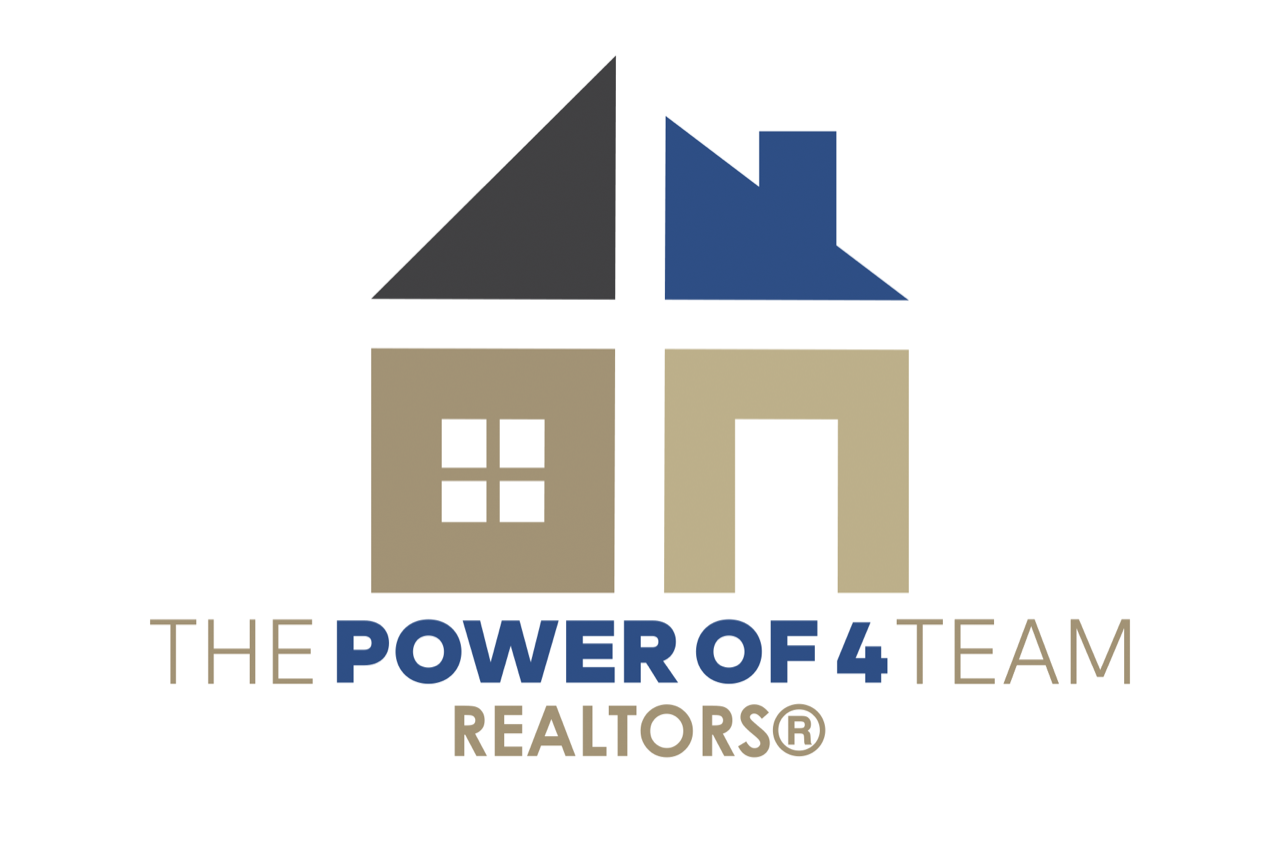OPEN HOUSE CANCELLED on 8/72 We have gone under contract. Nestled on a sprawling 3.58-acre parcel of land, this 3-bedroom, 2 bath, 2 car garage home was built in 1995 to offer a harmonious blend of modern comforts and rustic charm. As you step inside, your eyes are immediately drawn to the sleek laminate plank flooring that spans the interior, inviting you to explore further. The heart of the home boasts a thoughtful design with an open and split floor plan, creating a seamless flow between the living spaces. The kitchen stands out with its pristine white cabinets that contrast beautifully against the rich granite countertops. The exquisite detailing of Wayne’s coating adorns the kitchen walls, adding a touch of charm to the space. rnBeyond the kitchen, a warm and inviting living area beckons with the cozy ambiance of a gas fireplace. The generously proportioned primary bedroom offers a tranquil retreat, while the en-suite primary bathroom indulges with a luxurious tub and a separate shower, complemented by double vanities. There is an additional 3-car garage/workshop with power. Inside, the garage doubles as a versatile workshop, boasting epoxy flooring that’s as durable as it is stylish. A well-equipped workbench stands ready to tackle any task, and an RV outlet offers convenience for those with larger vehicles. Outdoor enthusiasts will appreciate the cross-fenced pasture, bordered by electric fencing, providing safety and security for any four-legged friends. The horse barn is a haven for equestrians, complete with water and power connections. Three stalls, each equipped with fans, ensure the utmost comfort for your equine companions. A dedicated tack room keeps riding gear organized, while storage for hay and feed ensures your horses are well taken care of. It’s a place where modern living meets the tranquility of the outdoors, creating a harmonious haven that’s truly unmatched.
(512) 504-7400












































