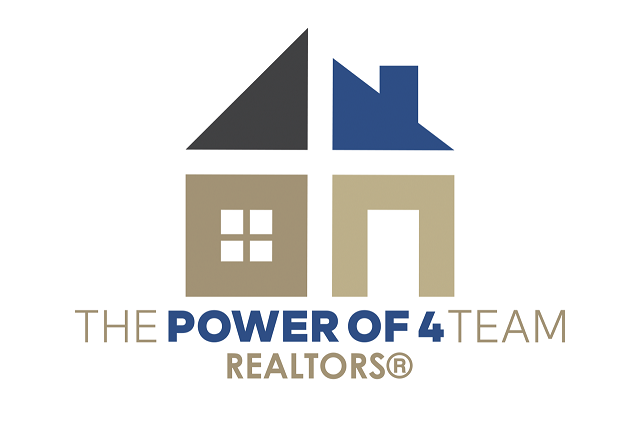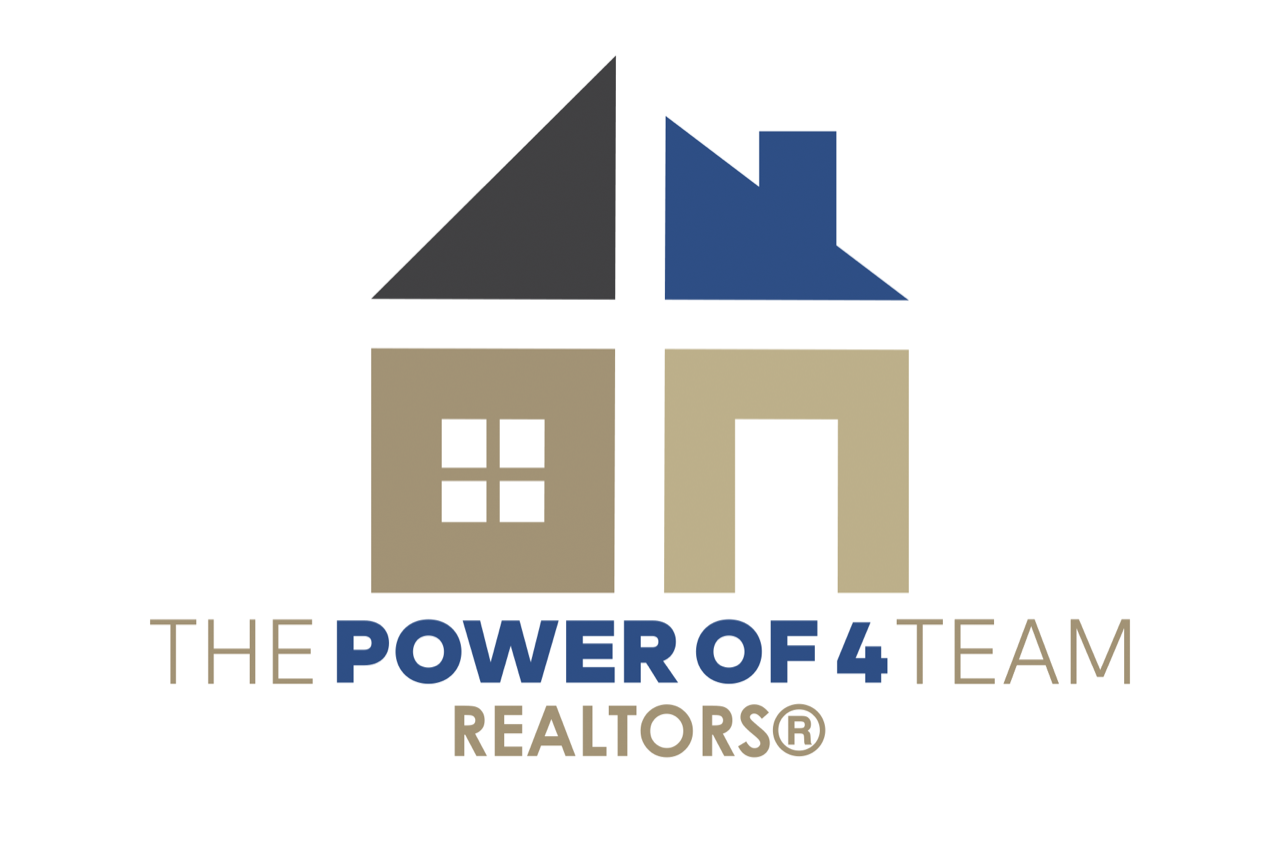This is a NEW LISTING that was on HOLD for completion of final touches…not BOM.** Welcome to charming Dale, TX! Nestled on a serene 1.22 acres, this updated 1994 mobile home is the perfect blend of comfort and country living! The large, open 1624sf layout offers an in-law plan with 3 large bedrooms, 2 baths, and a HUGE living space with woodburning fireplace. There is a flex space at the entry that could be used as a 2nd dining area, home office or whatever you need. Recently updated throughout with fresh paint, carpet and vinyl planking. The heart of the home is the open kitchen with new range and dishwasher, a breakfast bar, large dining area and brick accents at the backsplash and center island that offers great meal prep space. A utility room is conveniently located next to the kitchen. Spacious master with in-suite bath features separate shower, double vanities and an inviting garden tub with beautiful brick surround. Outside, the expansive 1.22-acre lot provides endless opportunities for outdoor enjoyment. Whether you’re hosting a barbecue on the deck, tending to the garden, or simply soaking in the picturesque views, this property offers a peaceful retreat from the hustle and bustle of city life. Conveniently located in Dale, TX, you’ll enjoy easy access to major highways, ensuring that everything you need is just a short drive away. New elementary and Bastrop ISD schools. Convient to COTA, Germania amphitheater, Austin Bergstrom Airport, Telsa gigafactory & Lake Bastrop State Park! Don’t miss your chance to own this delightful mobile home and acreage in Dale and make your dream of country living a reality! Low tax rate, no HOA and minimal restrictions!
(512) 504-7400












































