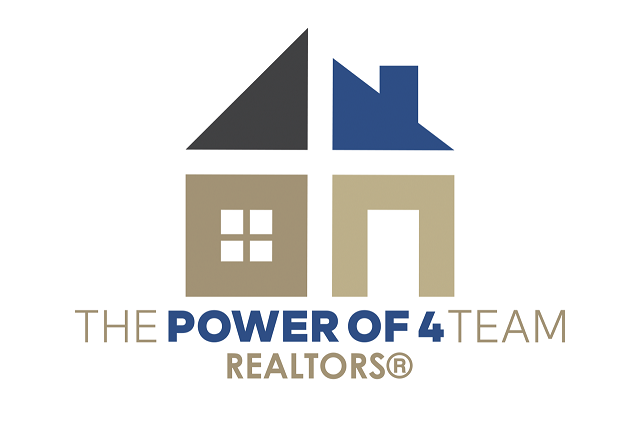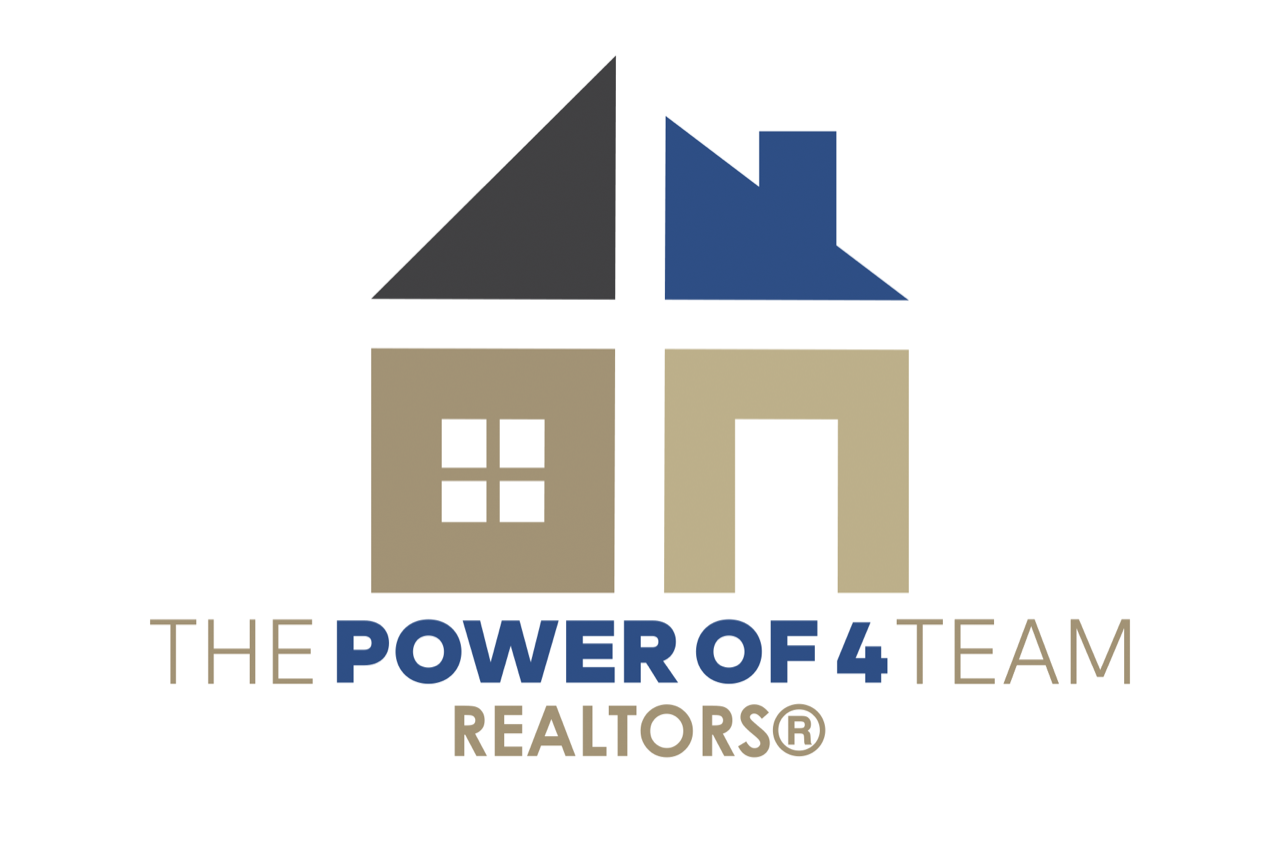Great Location; No HOA, Tax Rate 1.5182; MINUTES from the Goodwater Hike/Bike Trail Loop; This home is ready for YOUR personal colors and renovation; This home is 4 sides brick and appears to have great bones! Roof Replaced 2024; It features an oversize lot with an in-ground pool with a wooden fence surrounding it. Inside, there are 3 bedrooms, 2 full baths, and a half bath. The previous 2 car side entry garage was converted into another living area/flex room complete with a bar area, cabinets, a large heated/cooled storage closet and a French Door private entry from the side. rnThis room could easily be used as a home office as well. The kitchen features tile floors, electric cooking, a nice sized pantry, and a window over the kitchen sink. A must! There is a breakfast area as well as a formal dining area. A doorway from the kitchen lends to easy serving to both dining areas. Attached to the formal dining is a formal living area. Then comes the family room…warm and inviting with a wood burning fireplace as the centerpiece of built in wood cabinets & shelves. This room also has French glass doors leading to the covered patio and the pool! All 3 bedrooms are on one end of the home. Each one spacious and plenty of natural light. The 2nd bathroom is off of the hall for easy access for residents & guests. The primary suite has a soaring ceiling, a nice sized room, a single vanity, then a separate area for the shower and commode. It also has a great walk in closet with louvered doors. If you are looking for a home on an oversized lot with a pool, covered patio, a shed, a greenhouse Ready to refresh and renovate; Welcome home! Be sure to review the septic inspection report attached in MLS.
(512) 504-7400












































